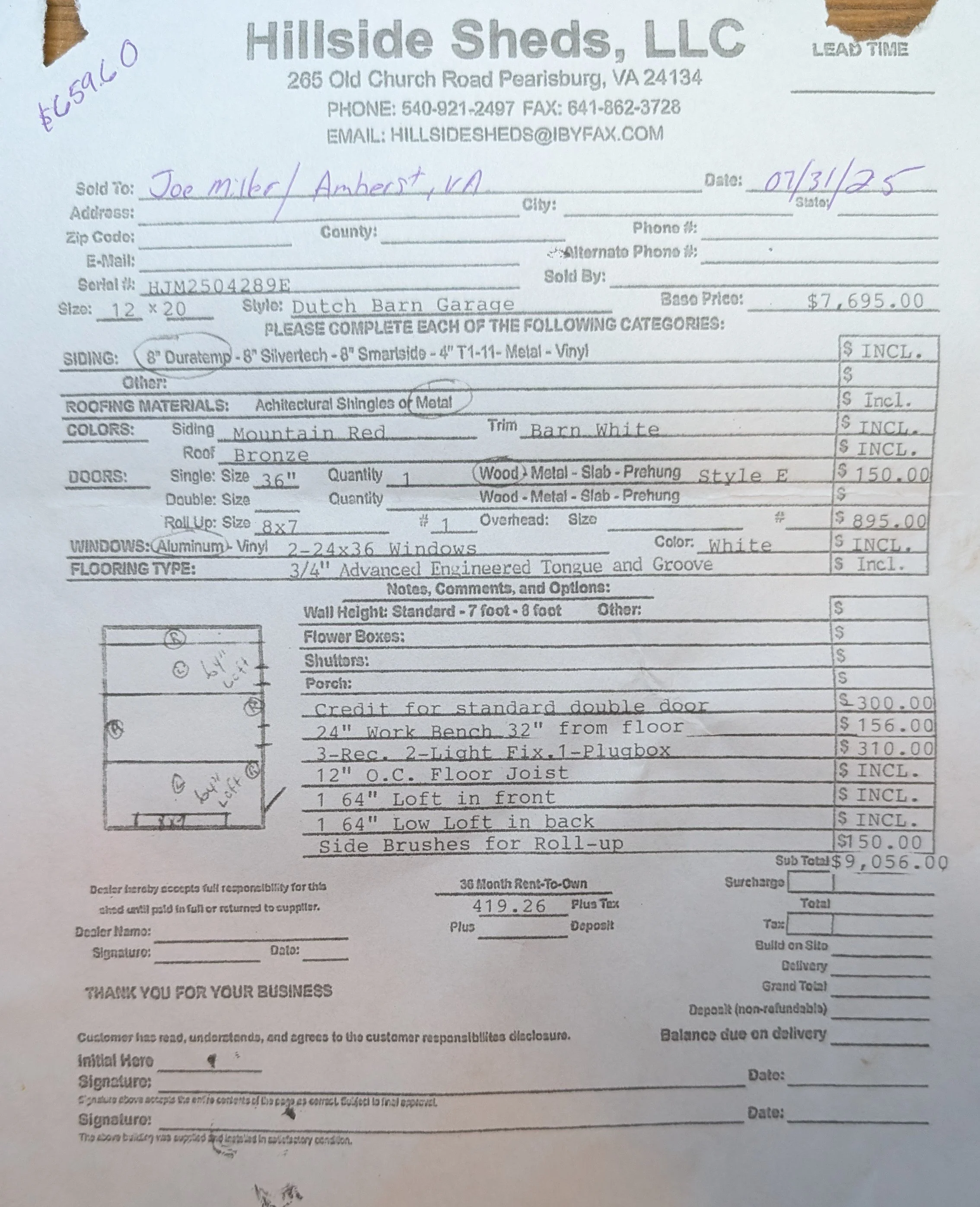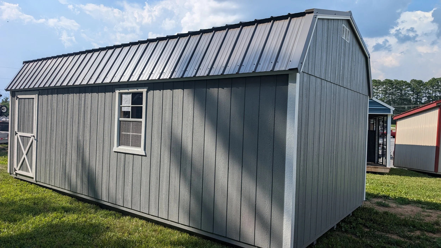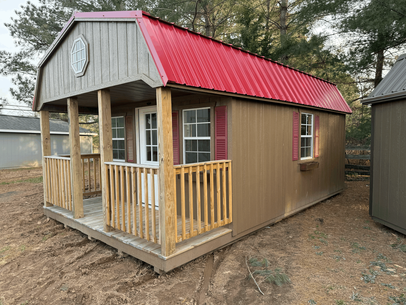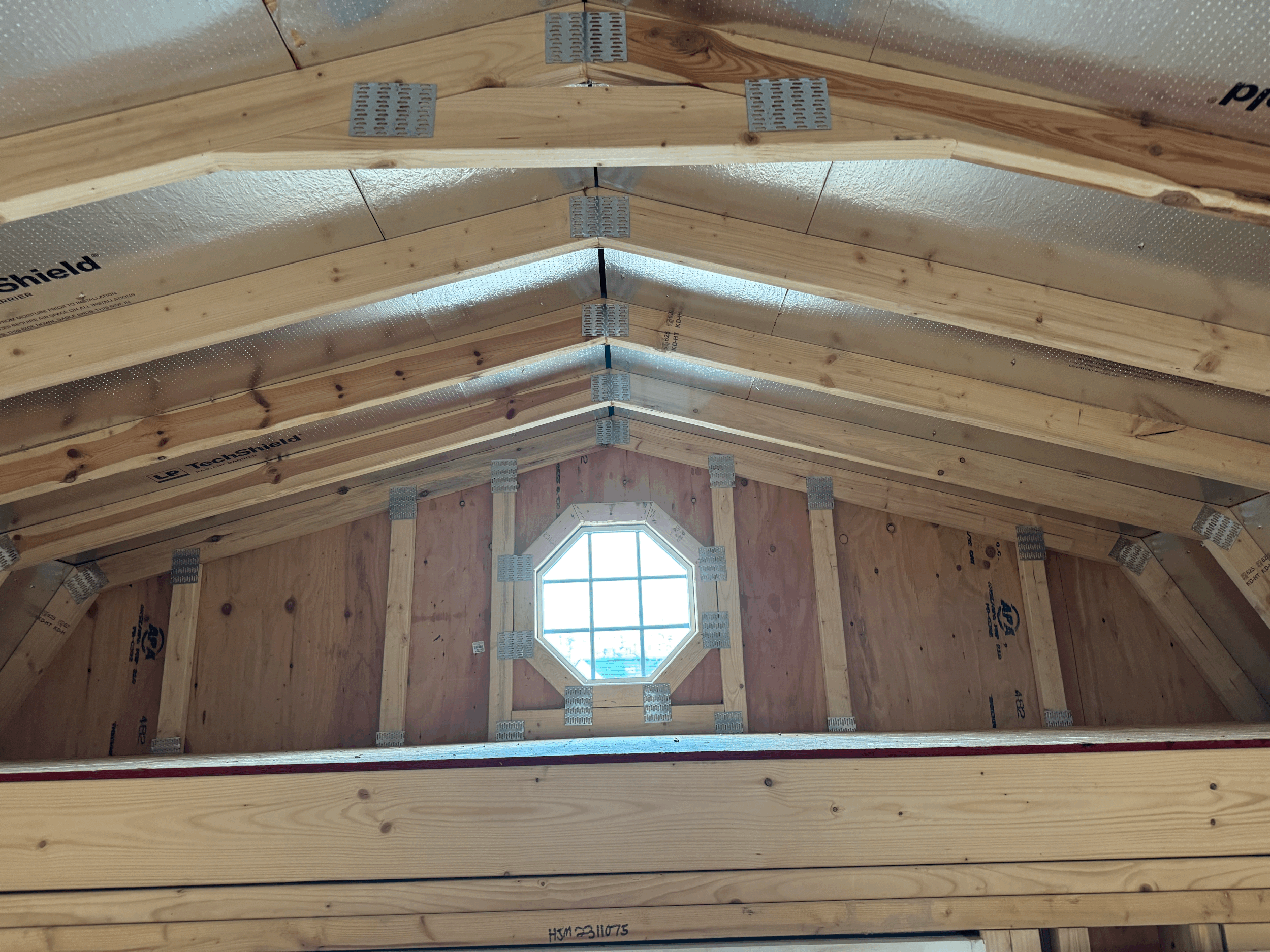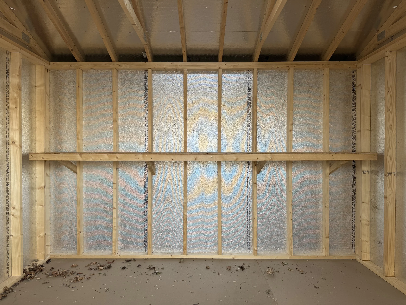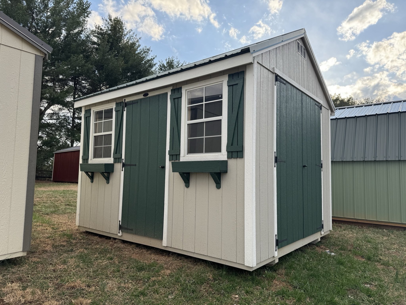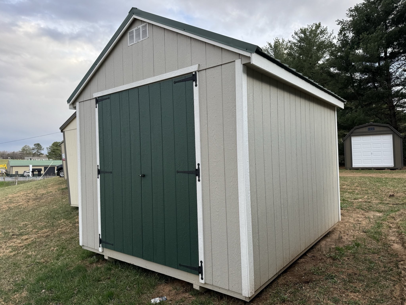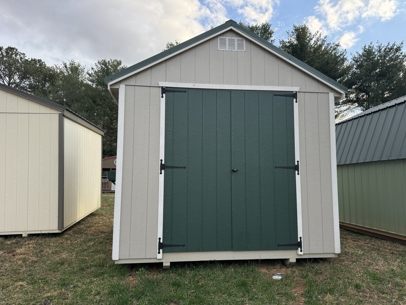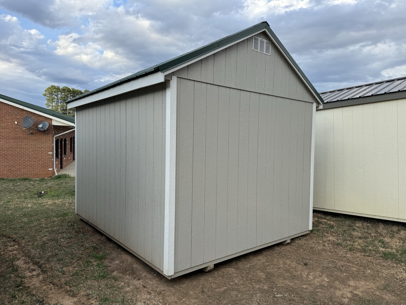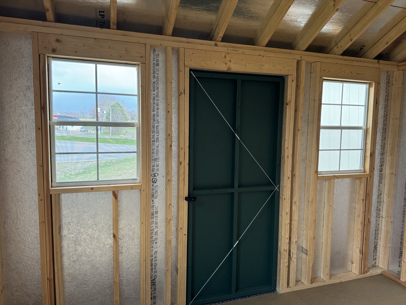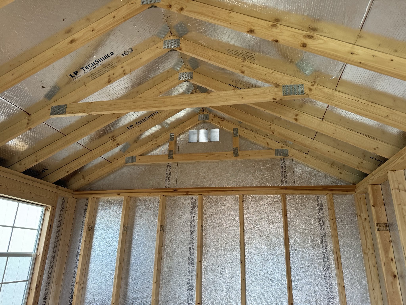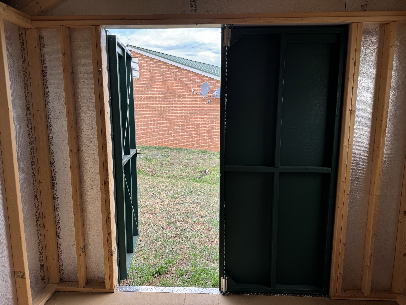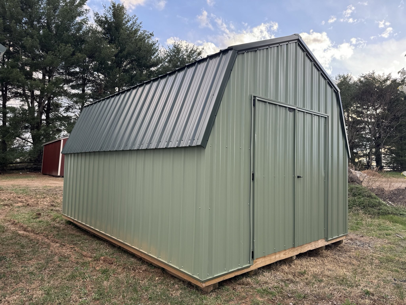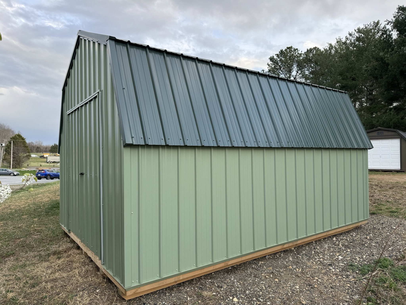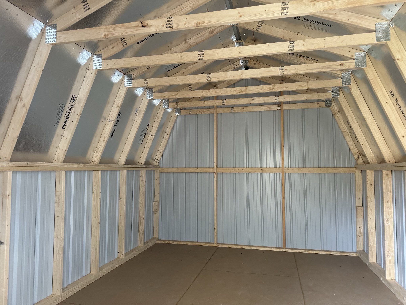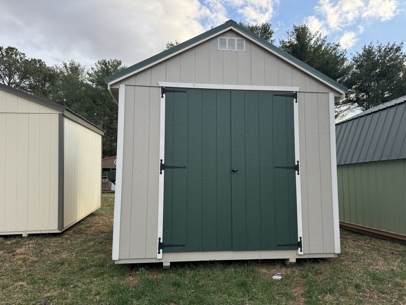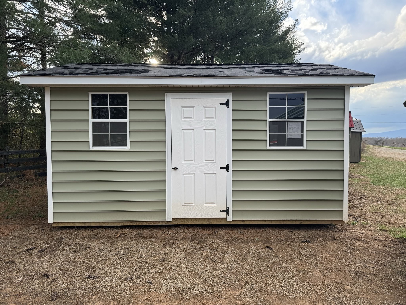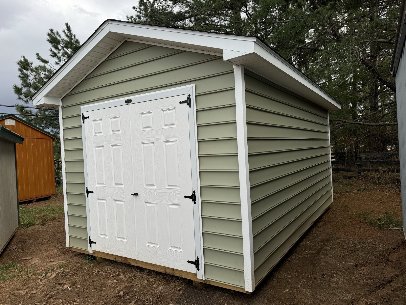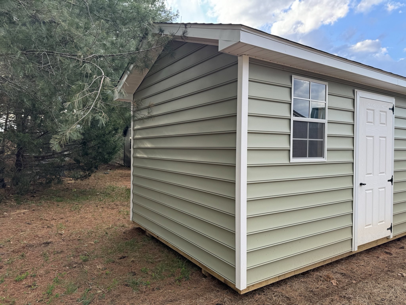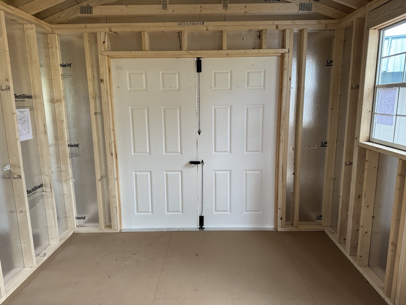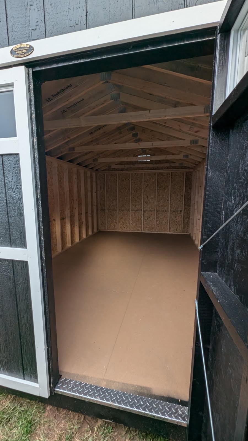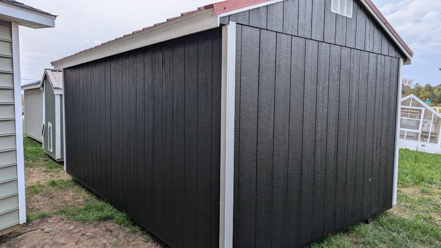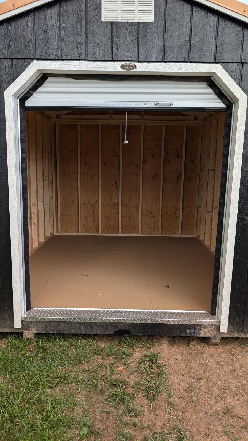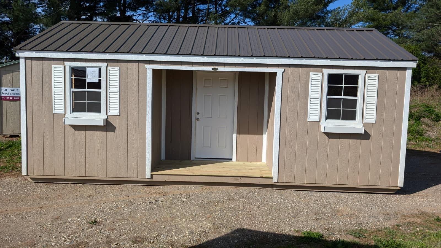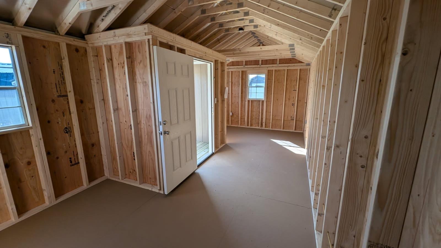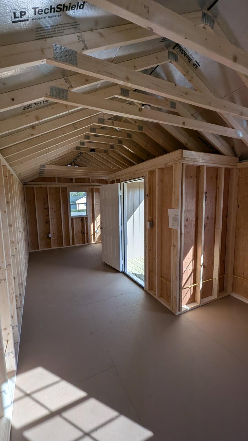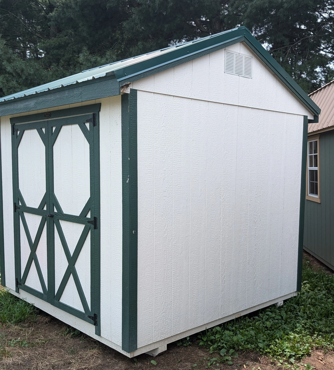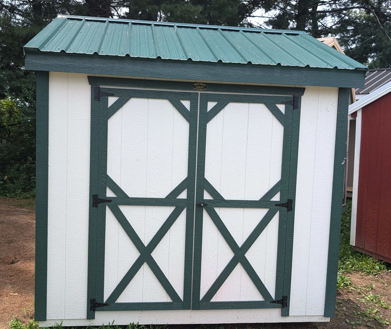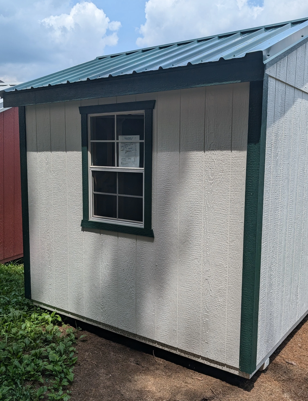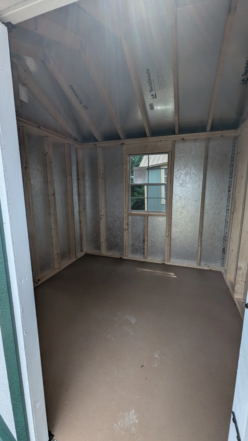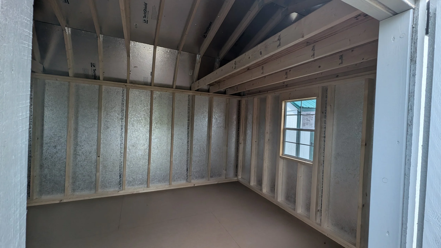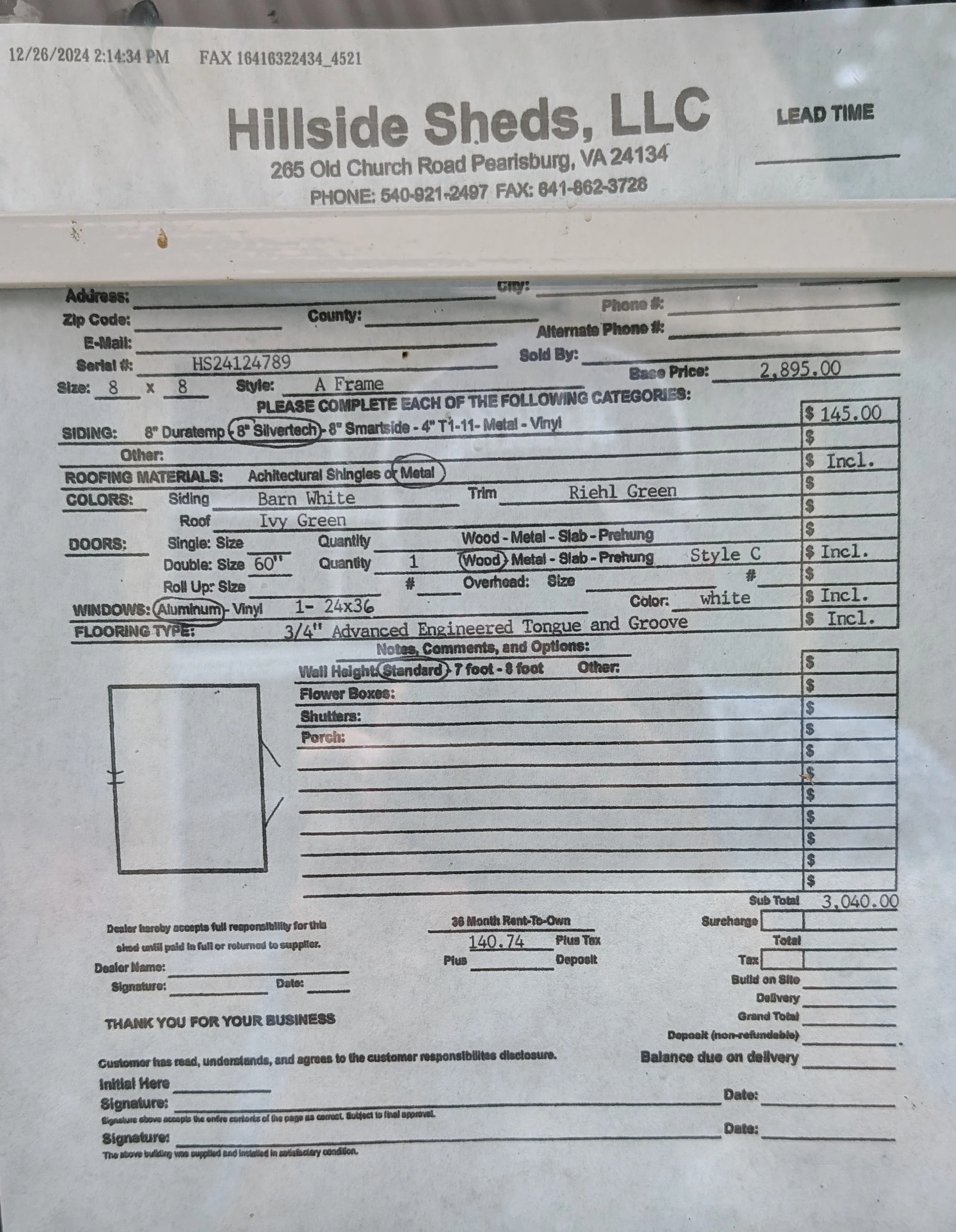Dutch Barn
12x16
4’ Porch
Loft










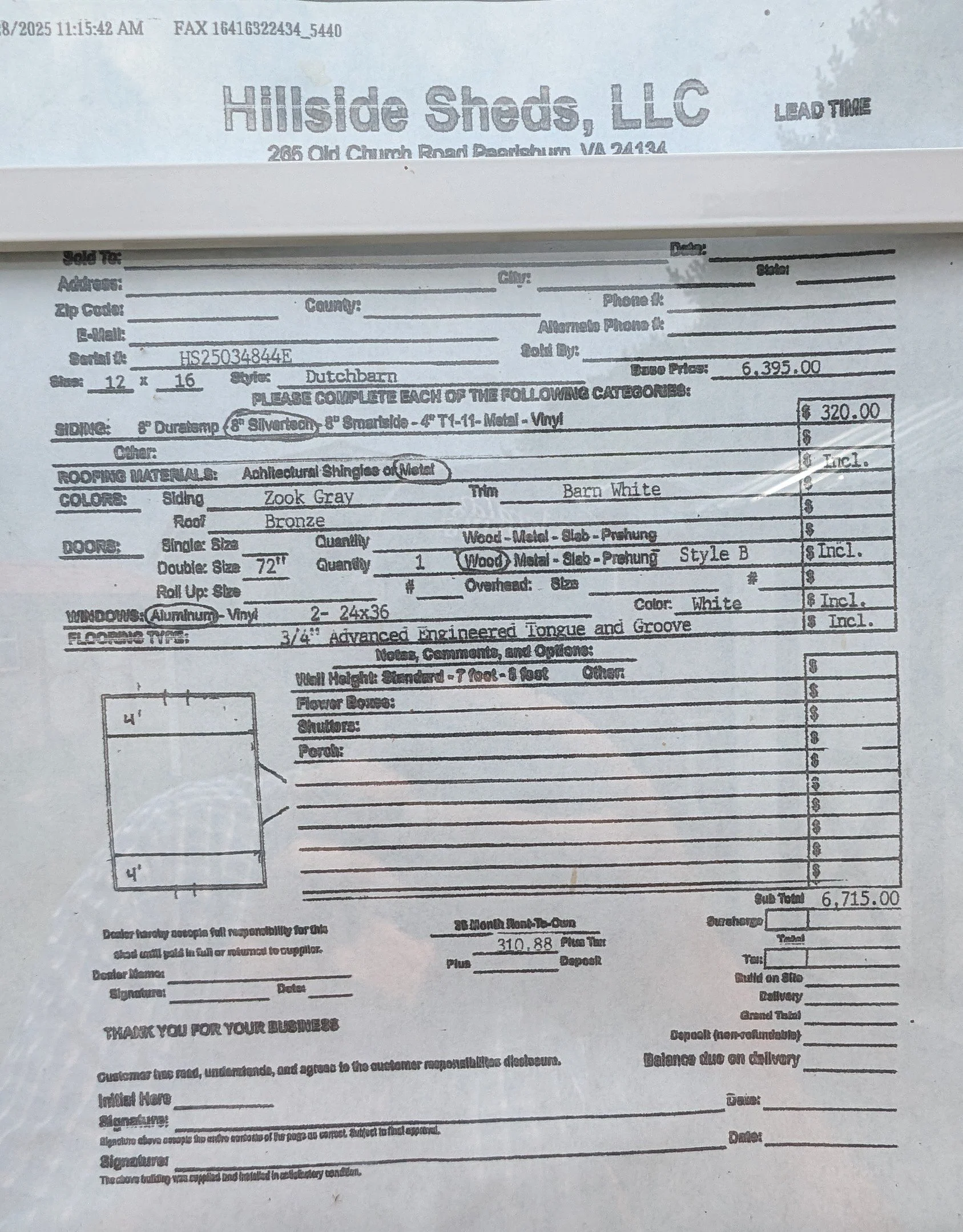
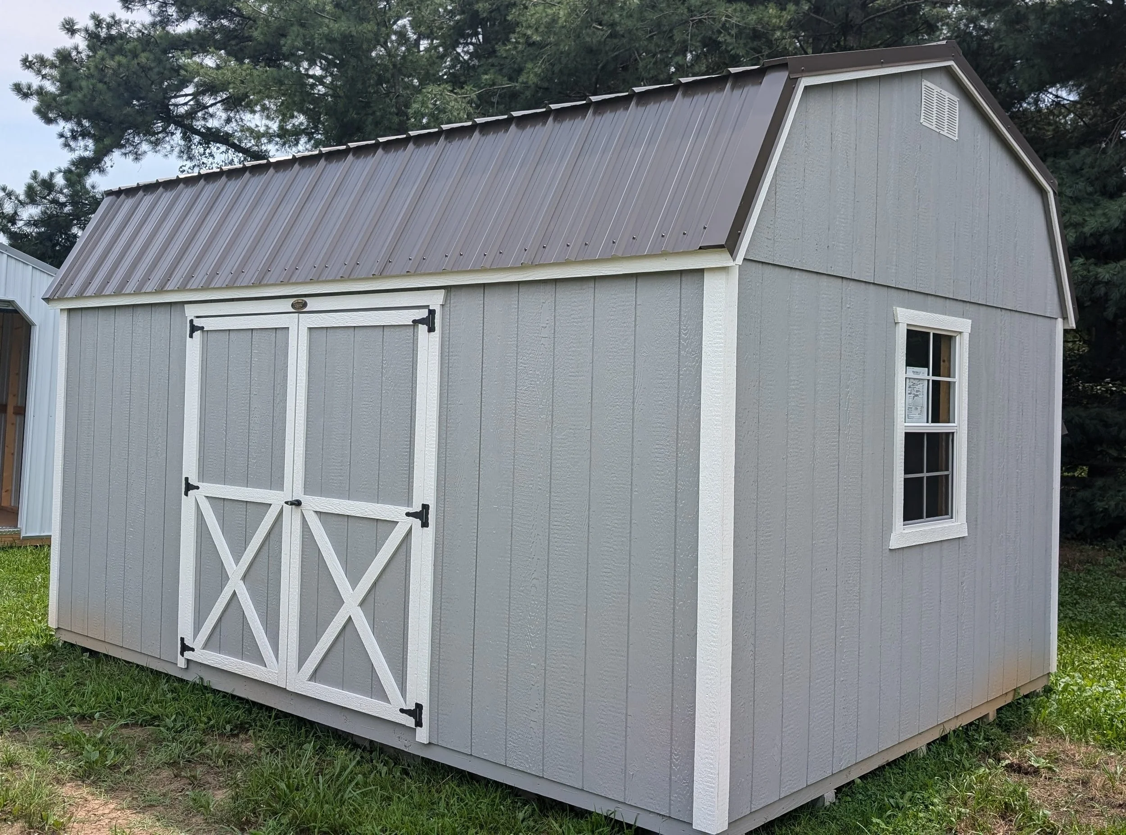
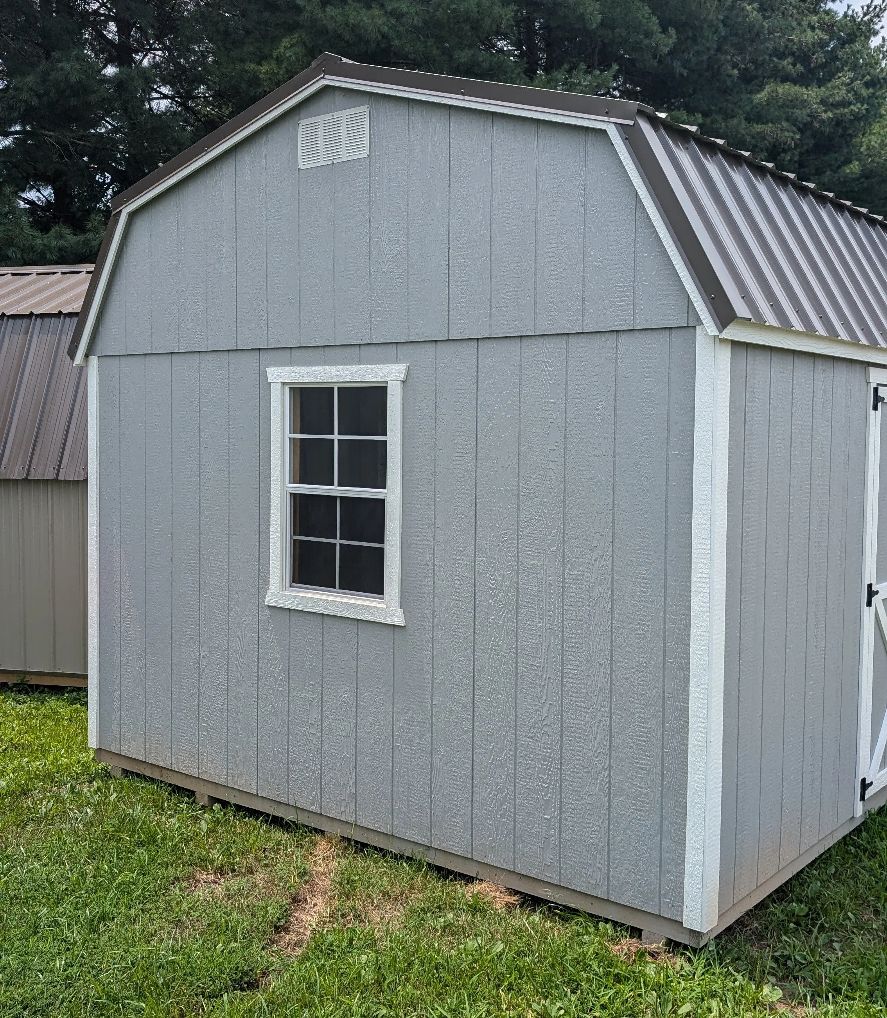
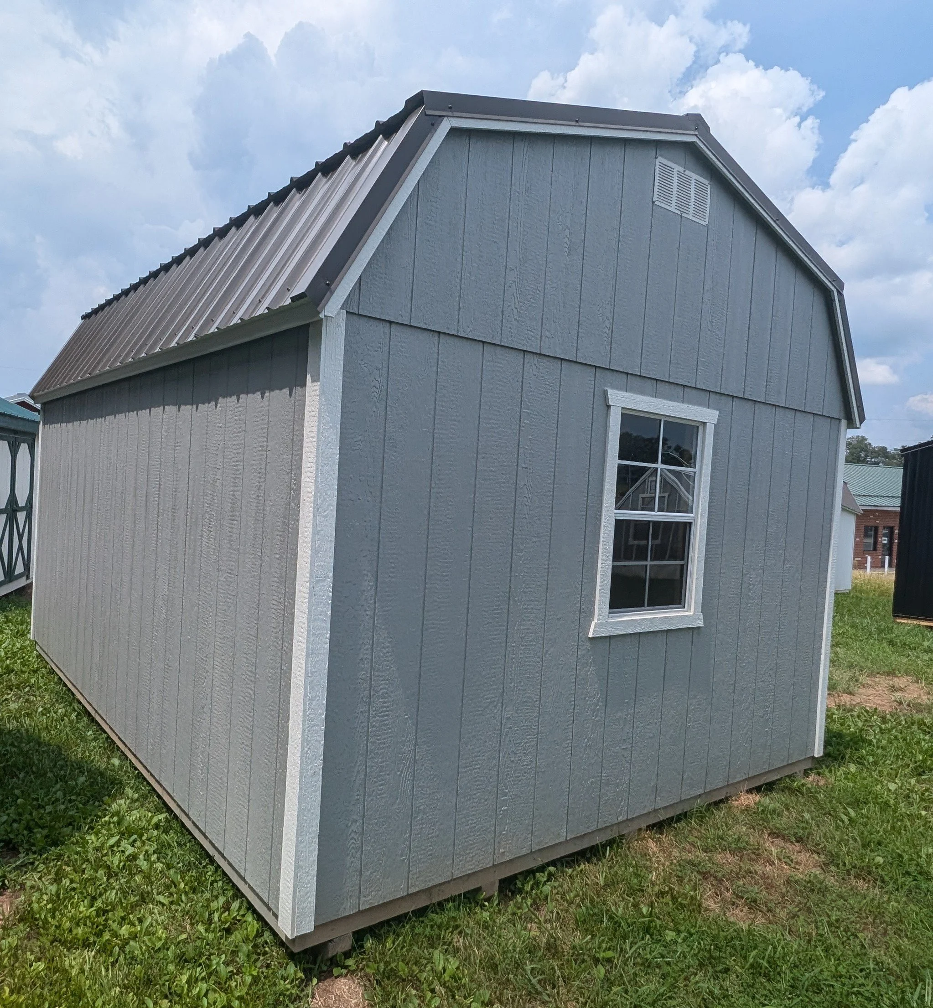
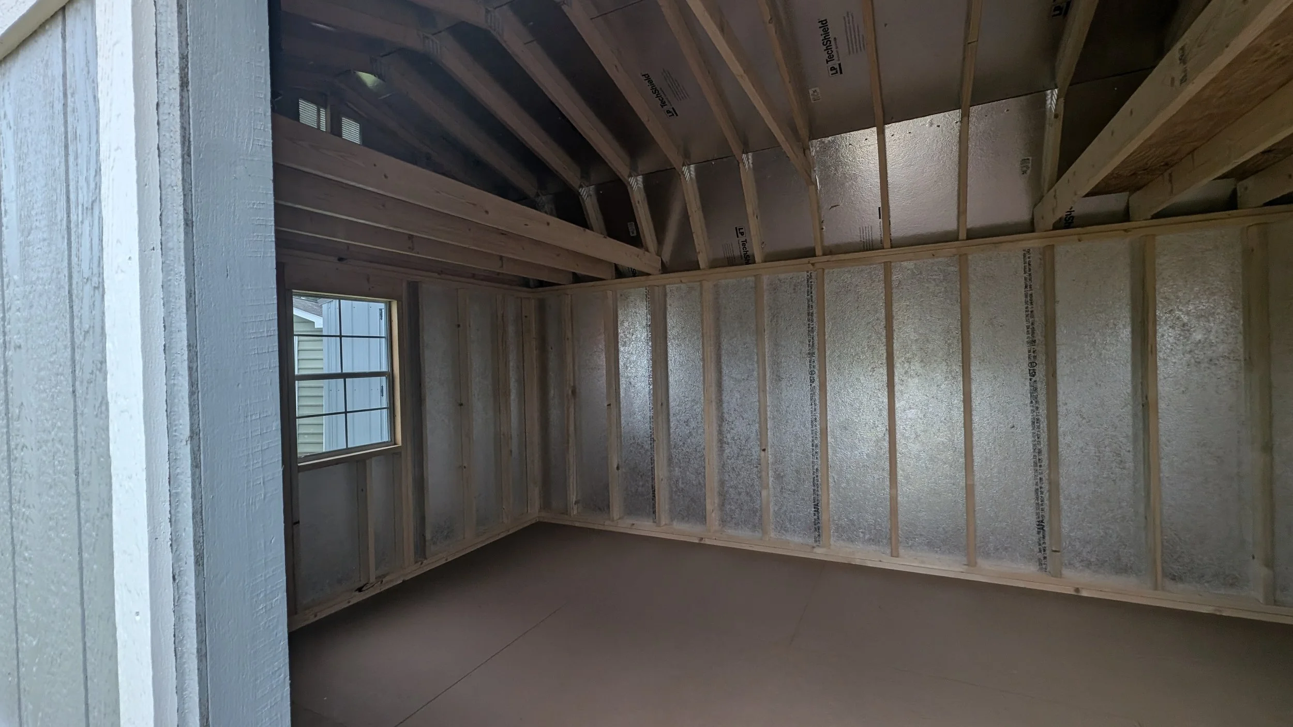






12 × 20 Dutch Barn Porch – A Blend of Charm & Functionality
$9,940.00 - Outright | $460.19 Rent to Own (36 Months)
This beautifully crafted Dutch Barn Porch combines classic design with modern durability, making it a perfect addition to any property. Its dark red metal roof complements the Quaker Tan 8" Duratemp siding, offering a timeless aesthetic with low-maintenance benefits.
Features & Details:
Spacious & Bright: Four 24" x 36" aluminum windows provide ample natural light and ventilation. Two octagon windows, one in each loft, add a unique architectural touch.
Elegant Touches: Includes four maroon vinyl flower boxes and matching maroon shutters, enhancing its curb appeal.
Durable Construction: Built with ¾" advanced engineered tongue-and-groove flooring, ensuring strength and longevity.
Inviting Porch: A 4-foot covered porch with treated railings creates a welcoming entrance.
Convenient Access: Features a 36" prehung 9-lite door, blending security with style.
Versatile Storage: Two 4-foot lofts maximize storage space, perfect for seasonal items or additional organization.
Designed for both beauty and practicality, this Dutch Barn Porch is an ideal choice for storage, workspace, or a cozy backyard retreat.
8x12 Dutch Barn Playhouse – A Perfect Blend of Fun & Function
$5,572.00 - Outright | $0.00 Rent to Own (36 Months)
The 8x12 Dutch Barn Playhouse is designed for both imagination and practicality, making it an excellent addition to any backyard. With its Pequea Green siding, Tan metal roof, and Compass Beige trim, this charming structure brings a timeless, natural aesthetic to any outdoor space.
Features & Details:
Spacious & Bright: Two 24" x 36" aluminum windows allow natural light to fill the space.
Durable Construction: Built with ¾" engineered tongue-and-groove flooring, ensuring long-lasting strength and stability.
Cozy End Porch: A 4-foot covered porch with 12 feet of treated railing creates a welcoming entrance.
Versatile Storage & Play Space:
Two 48-inch lofts provide extra room for storage or a cozy play nook.
A three-tiered 24-inch shelving unit offers convenient organization.
Built for Safety & Accessibility:
Includes an 18-inch ladder for easy loft access.
Outfitted with one switch, one light, one receptacle, and one pigtail for added functionality.
10x12 A-Frame Shed – Durable, Stylish, and Functional
$4,084.00 - Outright | $207.59 Rent to Own (36 Months)
This 10x12 A-Frame Shed is built for both practicality and aesthetics, featuring Leola Almond siding paired with a Patina Green metal roof for a classic yet modern look. Designed for durability and efficient storage, this shed is perfect for any backyard or workspace.
Features & Details:
Strong & Secure Access: Equipped with a 36" wood Style D door, providing a sturdy and stylish entrance.
Natural Light & Ventilation: Two 24" x 36" aluminum windows allow for ample daylight and airflow.
Enhanced Interior:
¾" advanced engineered tongue-and-groove flooring for long-lasting strength.
8" SilverTech interior to help reflect light and regulate temperature.
Smart Storage Solutions:
A 12' x 16" shelf offers convenient space for organizing tools, equipment, or seasonal items.
A 5' skylight ridge cap brings in additional natural light, reducing the need for artificial lighting.
12 × 16 A-Frame Shed – A Perfect Blend of Simplicity & Practicality
Base Price: $5,595.00
This A-Frame Value Shed pairs functional design with high-quality materials, offering a reliable and stylish storage solution. The Light Gray siding and Charcoal metal roof provide a modern yet timeless look.
Features & Details:
Durable Construction: Built with 5/8” Advantech Engineered Tongue-and-Groove flooring for strength and longevity.
Metal Roofing: Designed for durability and protection.
Convenient Access: Features a 72” double metal door for easy access.
Quality Materials: Sided with 8” Duratemp for a sleek and enduring finish.
Designed to offer both style and functionality, this A-Frame Shed is perfect for storage or as an outdoor workspace.
*
*
*
*
*
*
*
*
A-Frame Size: 10 x 16
Subtotal: $6,744.00 | 36-Month RTO Plan: $312.22/ month + Tax
Features:
Siding: Vinyl
Roofing Materials:
Options: Architectural Shingles
Roof Color: Onyx Black
Colors:
Trim: White
Siding: Cypress Green
Doors:
Single Door: 36" Wide - Quantity: 1
Double Door: 72" Wide - Quantity: 1
Material: Slab
Windows:
2 Aluminum
Size: 24" x 36"
Flooring Type: 3/4" Advanced Engineered Tongue & Groove Flooring
Additional Options:
Wall Height: Standard, 7-foot, 8-foot
10" Overhang
A Frame Utility Size: 10 x 16
Base Price: $6,625.00
Siding: 6" Duratemp - Black
Roofing Material: Architectural Shingles
Trim Color: Barn White
Doors:
Single: Brick Red
Double: 72"
Windows:
2 - 24" x 36" Insulated
Flooring Type: 5/8 Advanced Engineered Tongue and Groove
Wall Height: Standard - 7 ft 1 in
Total Price: $6,855.00
Rent-to-Own Plan: 36 months - $208.55 per month
A Frame Size: 10 x 12
Features:
Siding: Vinyl
Roofing Materials: Architectural Shingles
Roof Color: Onyx Black
Colors:
Trim: White
Siding: Cypress Green
Doors:
Single Door: 36" Wide - Quantity: 1
Double Door: 72" Wide - Quantity: 1
Material: Slab
Windows:
2 Aluminum
Size: 24" x 36"
Flooring Type: 3/4" Advanced Engineered Tongue & Groove Flooring
Additional Options:
Wall Height: Standard, 7-foot, 8-foot
10" Overhang
A Frame W/C Porch Size: 12 x 24
Price: $7,695.00
Siding: Duratemp - Buckskin
Roofing Materials: Architectural Shingles or Metal
Trim: Barn White
Doors:
Bronze - 36" - Quantity: 1
Wood-Metal-Slab-Prehung - 6 pnl - Price: $395.00
Windows:
Aluminum/Vinyl - 4 - 24" x 36" - Color: White
Price: $190.00
Flooring Type: 3/4" Advanced Engineered Tongue & Groove
Additional Options:
Flower Boxes: 2 - Vinyl (white) - Price: $120.00
Shutters: 2 Sets Vinyl (white) - Price: $180.00
Porch: 4 x 8 Center Porch - Price: $410.00
Electrical: 1 Fluxbx, 1 Sw, 2 Lts, 4 Rec - Price: $435.00
Total Price: $9,425.00
A Frame Value Garage Size: 12' x 20'
· Base Price: $6,495.00
· Siding: Metal
· Roofing Materials: Metal
· Colors: Siding: Arctic White, Trim: Arctic White
· Doors:
· Single (36") - $200.00
· Double (72") - $300.00
· Roll-Up (8' x 7', White, Overhead) - Included
· Windows: Aluminum (24 x 36, White) - $190.00
· Flooring Type: ¾” Advanced Engineered Tongue and Groove - $60.00
· Sub Total: $7,590.00
· Rent-To-Own (36 months): $351.39
Mini Barn Size: 10' x 20'
Base Price: $5,595.00
· Siding: Metal
· Roofing Materials: Metal
· Colors:
· Siding: Clay
· Roof: Bronze
· Trim: Clay
· Doors: Double (72") - Metal
· Windows: Aluminum (24" x 36", White) - $95.00
· Flooring Type: 5/8" Advanced Engineered Tongue and Groove (Included)
· Subtotal: $5,690.00
· Rent-To-Own (36 months): $263.43 plus tax
Dutch Barn Size: 10 x 20
Base Price: $6,495.00
Siding: 6" Duratemp
Roofing: Metal
Colors:
Siding: Barn White
Trim: Barn White
Roof: Bronze
Doors: Includes a 72” wooden double door
Windows: Two 24x36 aluminum in white
Flooring: 3/4" textured engineered tongue & groove











